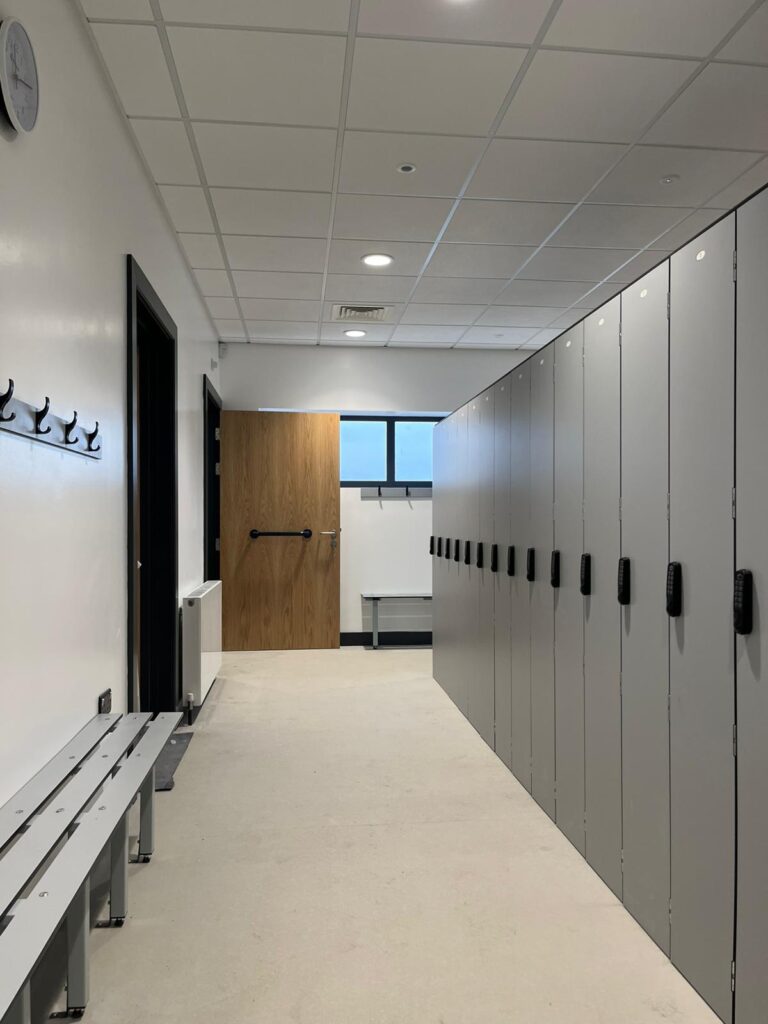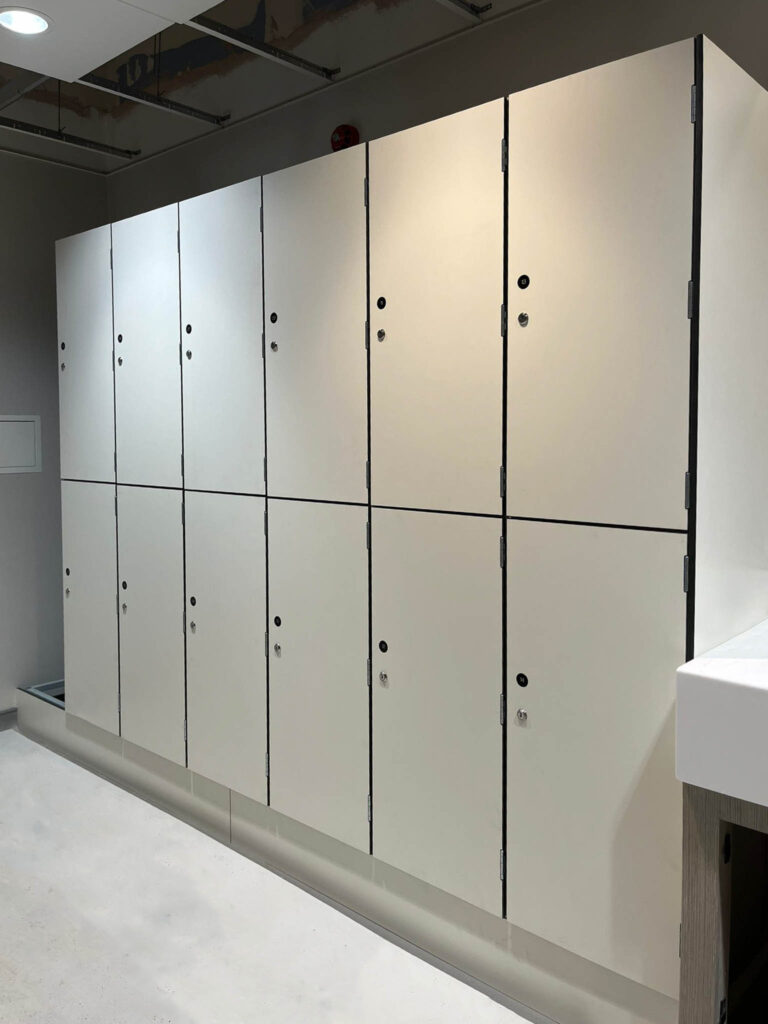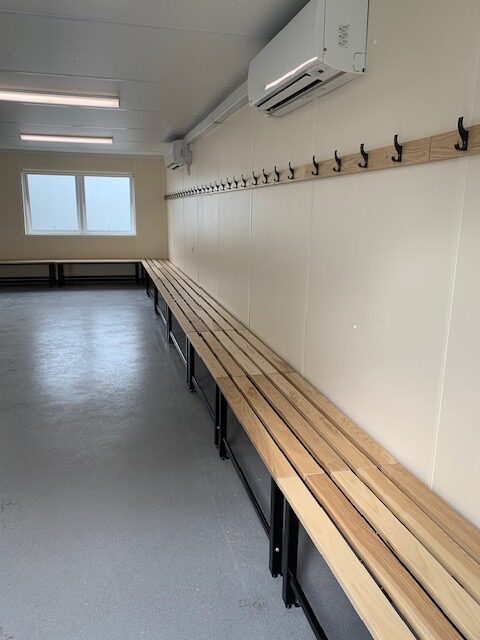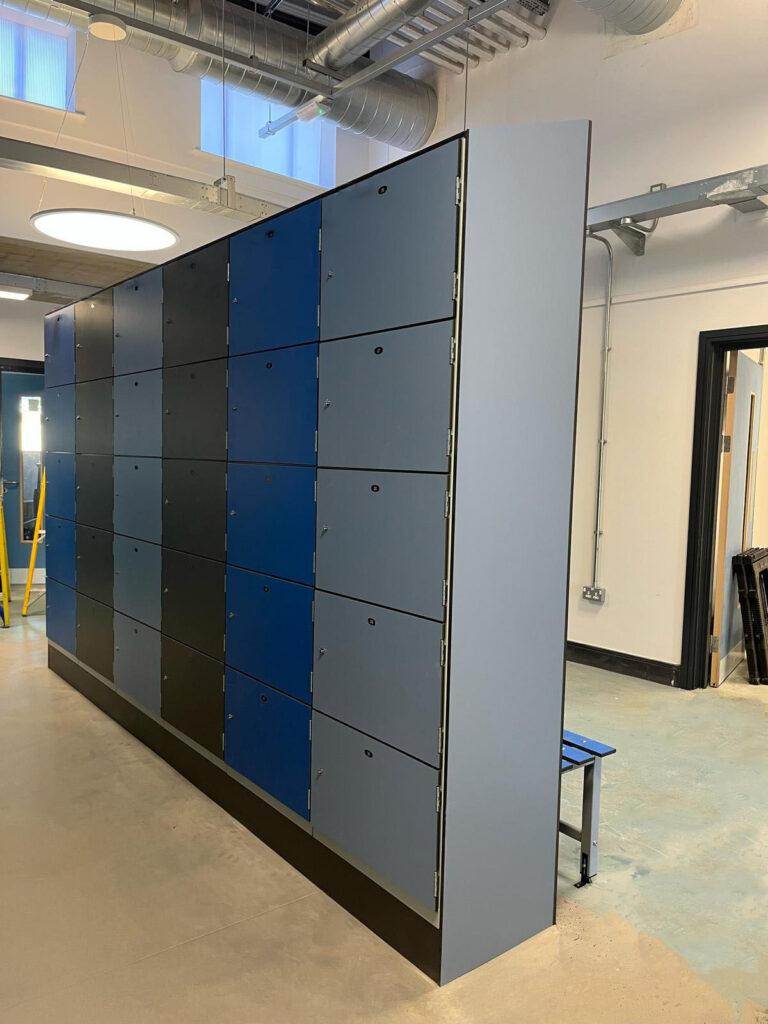Project Details
Client: Regal London
Location: London
Project Type: Office
Project Value (approx): £29.3k
Year Completed: 2024

Clarendon Road is a mixed-use building located in London. It’s a beautiful and sustainable design being provided for Londoners by the end of 2024. The building has 150,000 square feet of office space, a gymnasium and 168 homes. Our team worked closely with Regal London which is one of the top residential-led mixed-use developers in London, designing stunning and motivating environments that range from homes to offices, student accommodation to retirement communities, and all the areas in between.
As part of the new building, our team manufactured and installed 49 two-compartment and 17 three-compartment laminate lockers, to accommodate 149 users. The laminate lockers were a wet spec, which is suitable for an environment with high humidity. Additionally, a bench seats was also requested by the client.
The specifications of the two-compartment lockers were 1500mm high, 298mm wide with 1mm rivets and 450 deep. The laminate lockers were installed with seat stands, with 425mm of height added to the lockers. The three-compartment laminate lockers were 1800mm high, 298mm wide with 1mm rivets and 450mm deep. The bespoke laminate lockers were completed with vinyl numbering and camlocks, which is an excellent choice of lockers assuring each user that their personal belongings are secure and safe.
Beautiful laminate lockers were manufactured with aluminium bodies, and stainless steel frames with laminate doors in ‘Mountain Oak’. The carcasses of the lockers were powder coated in our standard colour range in ‘Black’. The cantilevered seat slats were Ash Hardwood, creating an aesthetic atmosphere.
It was great working alongside Regal London on this project and we are looking forward to seeing Clarendon Road when it is completed.
Should you have a similar project or want to talk to our team about bespoke storage options or bench seats, give us a call on 01284 530495 or contact us here.








