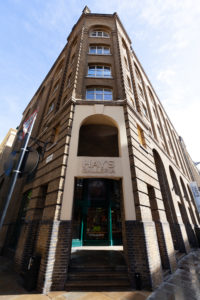Hays Galleria Laminate Z Style Lockers Project
![]()
Project Details
Client: Hays Galleria
Contractor: Plus Interiors Limited
Architect: HLW
Location: London
Project Type: Commercial
Project Value (approx): 2m
Year Completed: 2021

Project Overview
The grade II listed structure, once a warehouse, is now a mixed-use building. The building accommodates office space, restaurants, shops and flats for Londoners. Situated on the south bank of the River Thames, this unique building took on a refurbishment over six floors across all three buildings and the basement.
Helmsman had the luxury to manufacture, deliver and install around 180 Z lockers and several benches to commuter washrooms and changing rooms. The client requested wet area Z type lockers, which we provided in heavy-duty aluminium and stainless steel powder-coated bodies and solid grade laminate Z doors. The client choice of colour for the body was the standard ‘ice’ and, the laminate door was Grey Maple (619) from our Abet Laminati collection. Z locker sizes were bespoke to comply with the space. The sizes are 1800H x 378W x 450D + 1mm rivets and 1800H x 298W x 450D + 2mm rivets and end panels to match the lockers.
The majority of the lockers are with standard cam locks, and 44 of the Z lockers are with a keyless operation of the Ojmar OCS Pro locks for security and sleek design. These locks have a digital keypad with an integrated handle. In these uncertain times, these locks are hygienic and easy to upkeep.
Bespoke bench seating with shoe tray underneath, manufactured from hardwood slats, complement the lockers. The client specifically requested to have these made from hardwood which matches the laminate locker colour.
We have a dedicated and experienced in-house design team supported by its on-site factory. From the outset, we bring a combination of skills and creativity to influence our clients’ decision-making to ensure that concepts are turned into reality. From start to finish we are committed to provide high standards and exceed your expectations.
