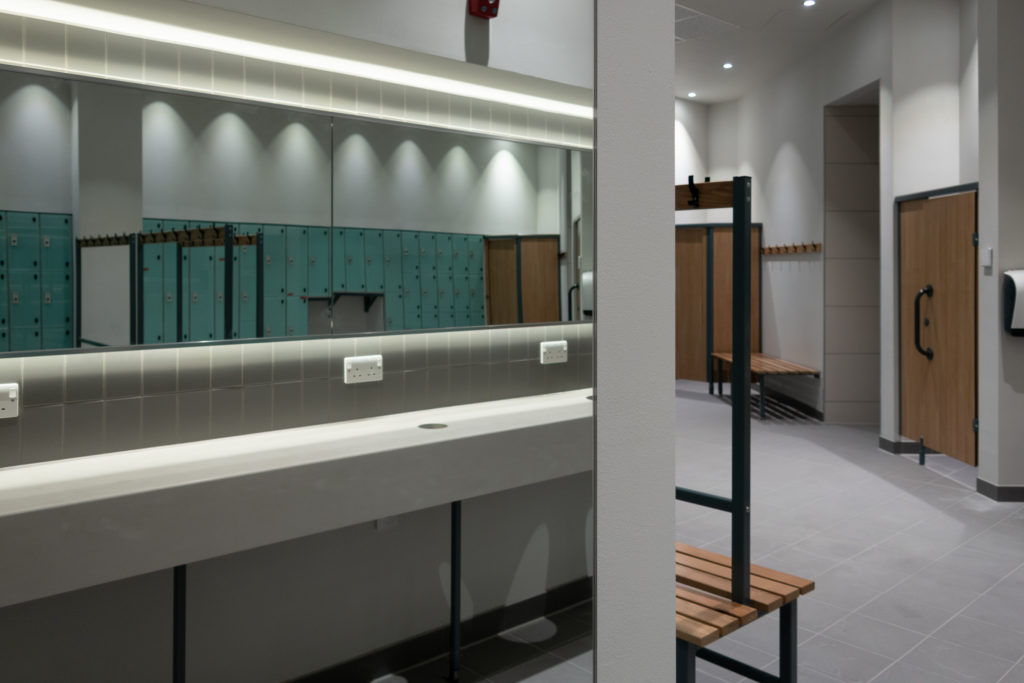St Sidwell’s Point Leisure Centre Project
![]()
Project Details
Client: Exeter City Council
Contractor: Kier Construction
Architect: Gale & Snowden
Location: Exeter
Project Type: Leisure
Project Value (approx): 44m
Year Completed: 2022

Project Overview
The new state of the art leisure centre in Exeter built by Kier will replace the existing building and facilities. St Sidwells Point Leisure Centre will be the first leisure centre in the UK to follow the Passivhaus standards to have low energy consumption making sure the building is airtight and energy-efficient.
This modern building has all the necessary facilities, including different size pools, a fitness gym, a health spa and a soft play area for the local families to enjoy. St Sidwells Point Leisure Centre will attract around 500,000 visits a year, twice the amount of the previous facility.
We won this project back in 2020 and have worked with Kier Construction to provide the best and most modern solutions for St Sidwells Point changing rooms. We supplied the full lockers and cubicle package including, benches, an integrated plumbing system (IPS) and vanity units.
Most of the lockers and cubicles manufactured, supplied and delivered were from glass. Glass lockers and cubicles bring a sense of maturity and modern feel to the changing rooms. The glass lockers have Ojmar OTS Advance RFID locks, they are simple yet elegant, but the system behind them is highly advanced and smart. These lockers have a variety of compartments and sizes. The RAL colours of glass’ are grey-white, pastel green and pastel turquoise, creating earthiness and sophistication. There are a few leisure lockers in Formica Elegant Oak laminate to keep the earthiness theme flowing through the changing rooms.
The glass cubicles are pastel green to match the glass lockers. Moreover, they also requested to have Helmsman’s front line cubicles range with a floating leg and hidden fixings for a more aesthetic look. The doors are in Formica Dusty Jade and, the dividers are in Abet Blue Dust laminates. The laminate colours match the rest of the interior.
Several different types of benches are fitted in the changing rooms, including island benches, double-sided benches with coat hook bars and, benches fixed wall to the floor. These were all perfect for the wet environment and had mixed laminate slats matching leisure lockers and Front-Line cubicles. To keep the project uniform, we supplied the timber frames for the IPS, the panels and the vanities that matched solid grade laminate.
Installation of the project took place in several stages, which depended on the contractors and available floor space. We are extremely happy with how the project turned out. We worked well with Kier to overcome any issues, and it has been great to work with Kier. Helmsman will continue building on this relationship in future projects.
